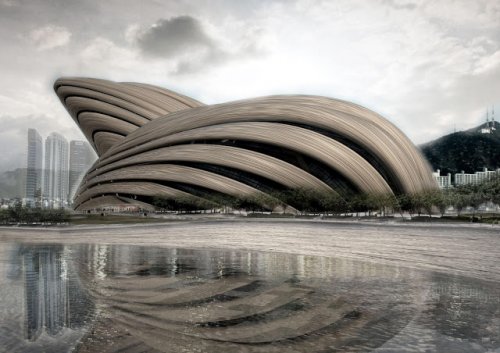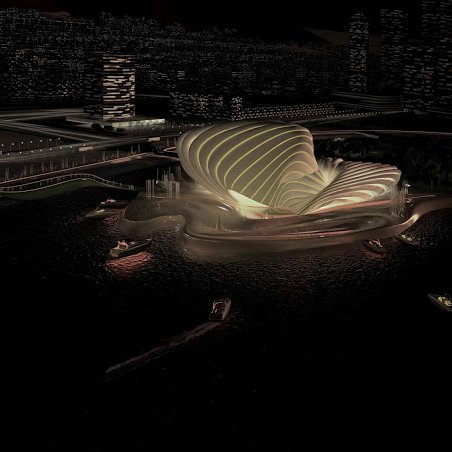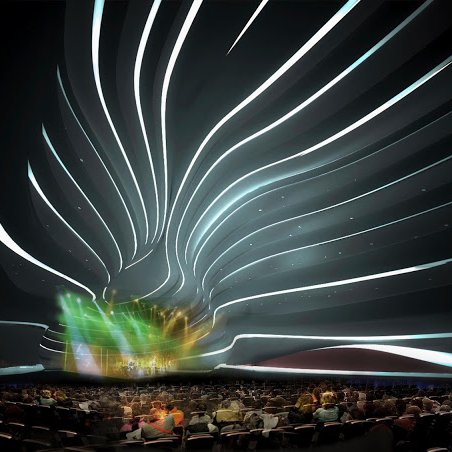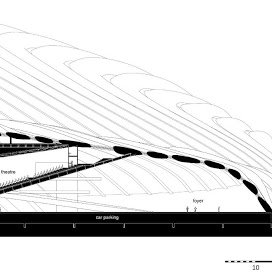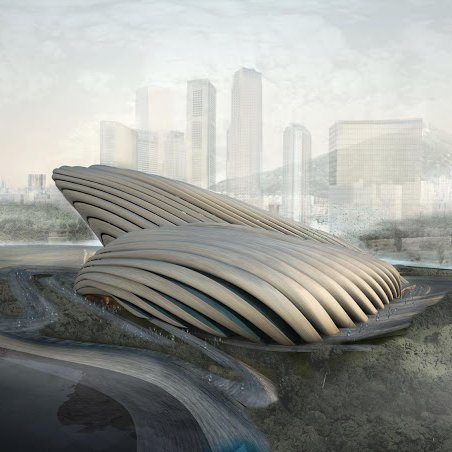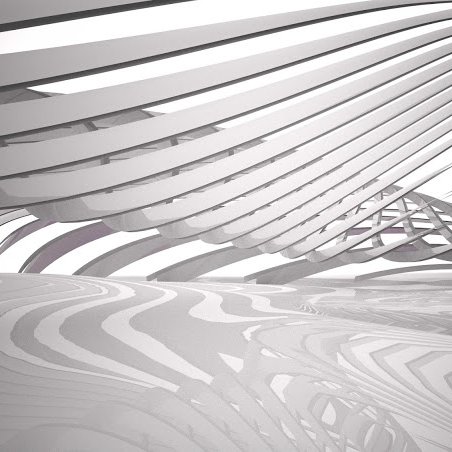OODA Architecture Team designed this fascinating piece of amazing architecture for international competition in 2011. We could describe this proposal for Busan's new opera house in many words, but ordinary is not one of them.
Trying to blur difference between nature and building, architects came up with this incredible shell-like design which should become new landmark for South Korea.
"The Multi Purpose Theatre has its own identity and articulation. According the design concept it could be used from multiple perspectives and programmatic needs.
The auxiliary facilities (high level restaurants, café/bars, shopping, convention center, exhibition space, banquet hall, event room, etc) flows all along the both main structures creating a perfect bind between all.
The building envelope is devised as a continuous skin that is embedded with multiple levels of program. Natural light, cross ventilation, access and views become the key operators of the transition between interior and exterior.
The organic morphology blends perfectly with the landscape and it´s designed to become landscape and to symbolize the new Busan Spirit and identity."
LINK

